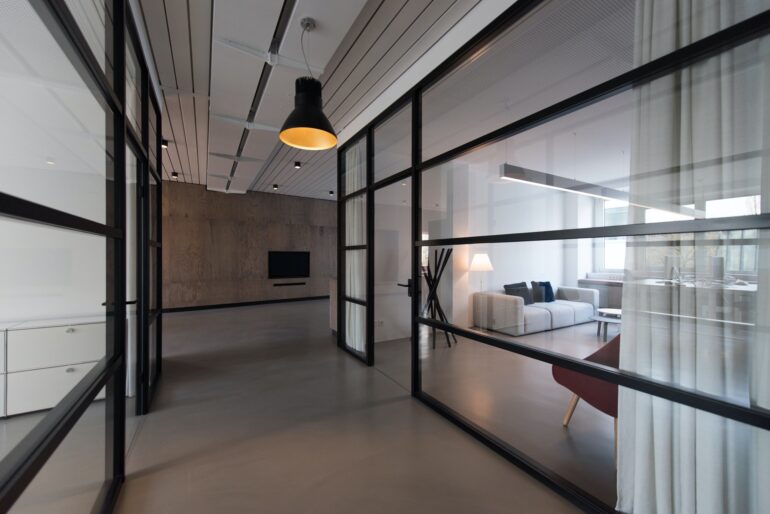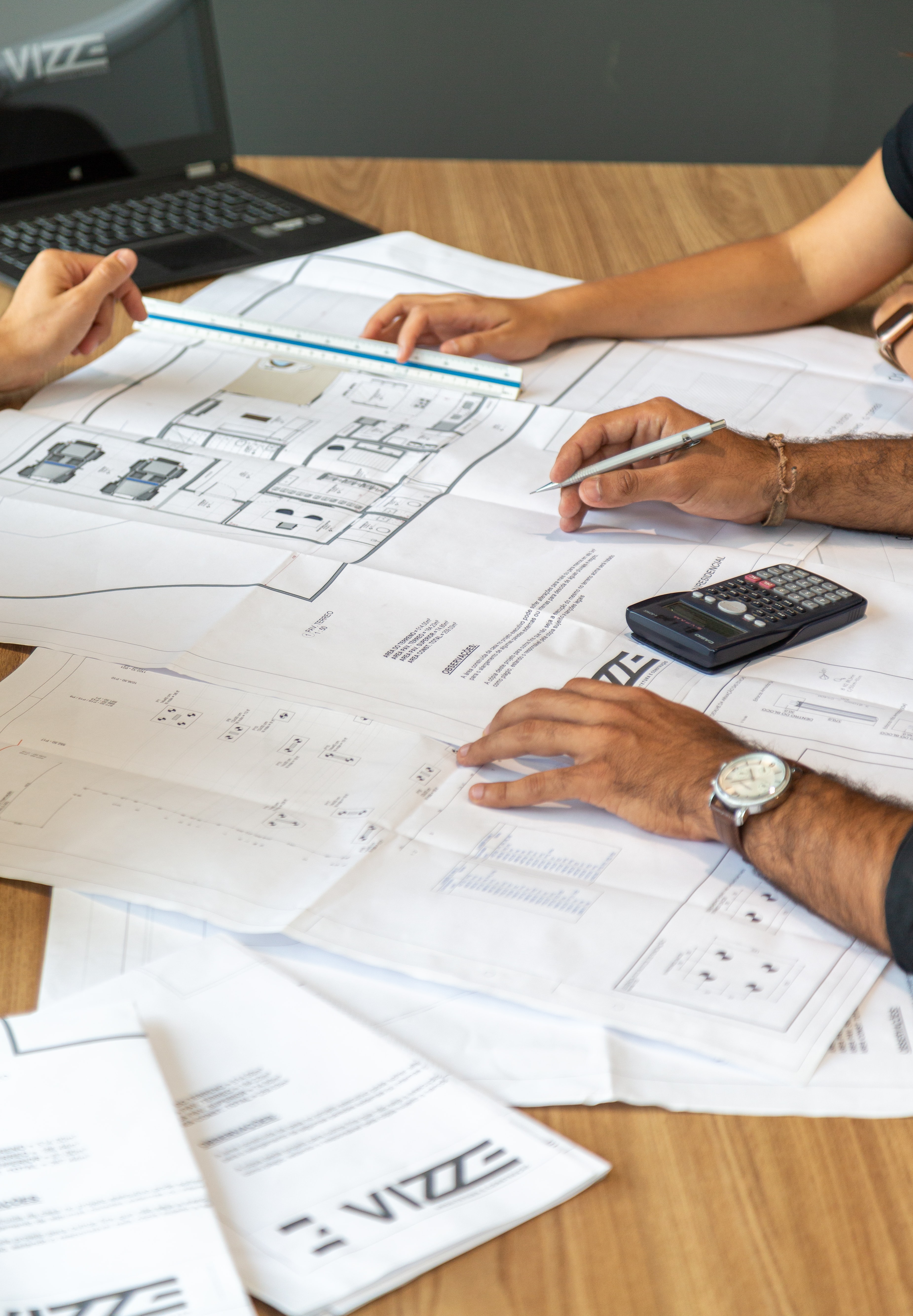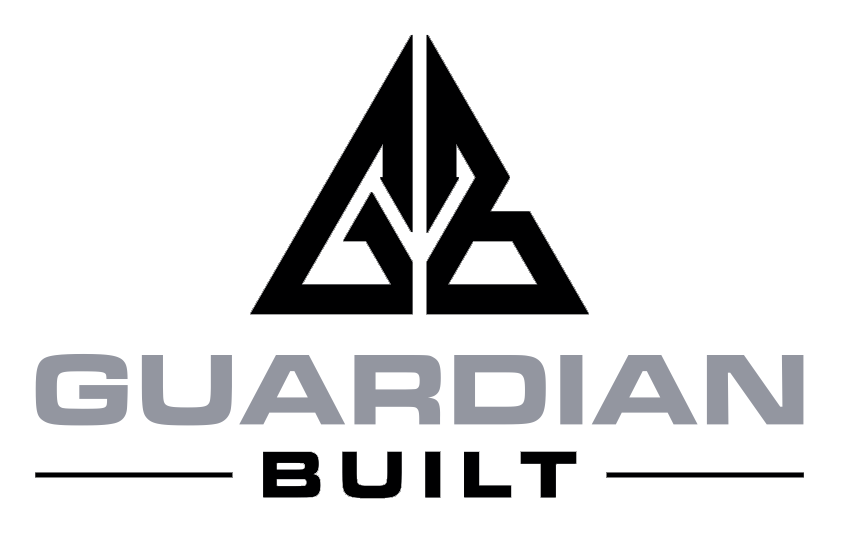
Commercial fit-outs are about combining functionality, aesthetic emotion, and brand communication within a commercial environment
Shopfitting or Commercial fit-outs is the process of designing and executing the prominent physical features of your commercial space – whether a retail shop, an office, or any other commercial activity.
When a commercial space is leased, it comes empty (or nearly). Therefore, the tenants have to provide the space with fit-outs and features that are not only functional and aesthetically pleasing but also coherent with the brand’s image. The purpose is to create a space that promotes the well-being of the people interacting with the space while giving an outstanding first impression.
In a nutshell, a fit-out is what makes your office space, or shop, functional, efficient, and stylish simultaneously. After all, you would want your workplace to look professional enough to impress clients yet comfortable enough for your employees to enjoy coming in every day.
And let’s be honest: opening a new office or retail space is no small feat. First, you have to find the perfect location, negotiate the lease, and finally, you end up with an empty space that you must plan and fit-out to a certain standard. Because the truth is, even when you have a great product or service, the appeal of your commercial environment is a crucial factor in your business’s survival.
Furthermore, it is not only about aesthetical appeal and practicality: the design of commercial fit-outs, also known as shopfitting, must represent your brand and the reputation you want to project. Everything should reflect your company’s values and style, from the furniture to the lighting to the artwork on the walls.
It is understandable that for many business owners, shoplifting is daunting – whether it is a new shop or they are moving office or renovating. The good news is that there are plenty of talented shopfitters out there who can help you create a space that is both stylish and practical.
If you’re reading this article, most likely, you are planning for an office makeover or new commercial fit-outs. Well, you are in the right place because we’ll explain the main things to look out for and why you may need a professional, experienced shoplifting company to carry out the project.
5 Important Considerations When Shop-fitting
Any business owner knows that first impressions count. That’s why it’s essential to ensure your shop looks its best. But what exactly should you be looking for when shopfitting your space?
Commercial fit-outs and shop-fitting involve many fields of expertise, from interior design to ergonomics, from psychology to branding. We have spoken more in-depth about shop-fitting in this practical guide: Planning Smart: 10 Things to Consider to Planning A Shop Fit Out Adventure. However, here are the most crucial points that you should always consider when approaching a task that is so impactful for your business.
Plan the outcomes carefully
As we have seen, the layout and design of a store need to be functional for employees, but it also needs to be appealing to customers.
First, it is essential to take stock of the current situation. What is working and what is not? Taking the time to identify problem areas that are essential to creating a better space. And receiving honest feedback from clients and employees is also really beneficial (even when you don’t like what you’re hearing).
Second, it is helpful to look for inspiration from other stores. Recently visited shops can provide some great ideas for layout and design. Always take note when you see something surprisingly clever, appealing, or simple that solves a common problem.
Finally, while communicating with all stakeholders throughout the project, we must set the clear outcomes we are trying to achieve.
Consider branding and purpose
It is a given that our fit-outs design considers employees and their typical workflow. However, the main stakeholders on your mind should be your customer base. After all, they are the reason for the shop’s existence and sustenance. It is, therefore, fundamental to cater first to their needs and preferences.
A solid Branding strategy is the most effective way to achieve this because it helps your business project a reputation and a public image that resonates with your ideal clients. And branding strategies always involve market research to determine what design approach is more aligned with your clientele’s preferences.
The customer should feel like the store is made just for them- that it is designed with their convenience, ease, and delight in mind. Creating this feeling of personal touch will no doubt leave customers satisfied and excited, thus resulting in positive word-of-mouth for the store, eventually leading to even more customers.

Choose an appropriate interior design style
Once planned the desired outcomes and considered your brand strategy, it is time to choose an interior design style that serves your purpose of wowing customers and benefiting employees’ well-being.
Interior design is the one thing shop owners or offices cannot overlook. Business owners know very well, especially those with small spaces and limited budgets that interior design can save (or destroy!) your store’s look and feel. We gave these 5 Commercial Interior Design Tips To Make The Best Out Of Limited Space, which many of our clients found very helpful and easy to implement.
But regardless of your space size or budget, it is important to consider that several different styles and trends are already established- each one of which has a specific meaning and vibe. Finding an interior design style that is coherent with your brand message, your clientele’s taste, and your employee’s needs is the key to a successful, thriving, positive commercial space.
Let’s see a few:
Minimalist
When it comes to commercial fit-outs, minimalism is often touted as the way to go. And it’s not hard to see why – a more streamlined and simplified space can create an air of sophistication and elegance, which is perfect for businesses that want to project a professional image. But minimalism isn’t just about aesthetics. Many practical benefits come with choosing a minimalistic style for your commercial fit-out.
First and foremost, minimalism can help to maximise the use of space. By keeping things simple and uncluttered, you can make the most of even the smallest areas. Minimalism can also be easier and cheaper to maintain, as there are fewer surfaces and furnishings to clean and dust. And if you ever need to make changes or alterations to the space, minimalism provides a blank canvas that is easy to work with
Ultimately, minimalist fit-outs are possibly the best option for small spaces. You know, when Making Something Out Of Not A Whole Lot (Minimalist Design Ideas).
If you are interested in minimalistic interior design for commercial space, you might want to read this: 4 Benefits of a Minimalist Shop Design.

Bold and colourful
When it comes to commercial interior design, you want to create an inviting and style-conscious space. Nothing should be chosen randomly.
If you want to make a strong statement, bold and colourful may be your style. Using decisive, well-defined colour palettes and patterns is a way to create an eye-catching space that will leave a strong impression.
But, it’s important to ensure that your colours are well-coordinated and that your style is consistent with your brand’s overall look and feel. Otherwise, you risk creating a space that is jarring and off-putting to customers. With a bit of planning and forethought, however, you can create an interior that is stylish and welcoming.
On this topic, we have created a practical guide about The Best Colours to Paint A Shop And Thinking Outside The “White Box”: Retail Store Color Ideas.

Eclectic
Eclectic style is about mixing and matching different design elements to create a unique, one-of-a-kind space. It’s perfect for shop-fitting and commercial fit-outs because it allows you to express your brand’s personality. The key to pulling off an eclectic style is choosing a cohesive colour palette and mixing and matching different textures, patterns, and materials. For example, you could pair a rustic wooden counter with industrial metal shelves or mix a vintage rug with modern furniture (here’s a great place to get rugs online). The possibilities are endless!

Nature-inspired
A nature-inspired style for shop-fitting or commercial fit-outs is characterized by its use of natural materials, simple lines, and a focus on function. This style emphasizes comfort and practicality and often includes elements such as wood floors, stone walls, and exposed beams. Nature-inspired interiors are typically cozy and inviting, and they can create a sense of peace and relaxation.
This style is perfect for businesses that want to promote a healthy lifestyle or connect with their local community. It is also an excellent choice for businesses that want to stand out from the competition.
Because this trend draws inspiration from the natural world, it prefers elements such as earthy tones, wood furniture, and verdurous plants to create a calming and relaxed space.
Natured-inspired fit-outs are not only pretty, but they also have a substantial impact on people’s moods – which is critical to evaluate whether this is the type of vibe you are looking for in your business. As a matter of fact, we wrote about The Positive Impact of Nature In The Workplace.

Consider ergonomics
You want your office space to be visually appealing and conducive to productivity. Make sure that desks, chairs, and other pieces of furniture are comfortable and promote good posture. Sometimes it is also about details: the quality of the carpet, plenty of outlets for charging devices, good lighting, and adequate storage can make a big difference in how much your employees enjoy working in the space.
What is included in the fit-out?
That is a great question! After reading how many considerations are involved in the art of shop-fitting, it is only natural if you want to know the “inclusions” of a fit-out job – especially before browsing for a shop-fitting company to help you with your project.
A fit-out project is typically everything that happens to a blank space to transform into a functional work environment. This can encompass interior walls, plastering, electrical, flooring, decoration, lighting, mechanical installations, furnishings, and or any other improvements made to the interior of premises. In other words, if it’s not part of the original building structure, it’s part of the fit-out.
Many people think that office fit-out is just about choosing some nice furniture and putting up a few pictures, but there’s much more to it. A well-designed office fit-out can significantly impact how your employees work and how productive they are. It can also create a much more pleasant working environment which can help reduce stress levels and absenteeism. Not to mention the store’s visual appeal to the clientele, considering the aesthetical nature of the retail industry.
At Guardian Built, we have over 15 years of successful experience in the commercial fit-out and shop-fitting industry; therefore, we know all the insides of the job. We provide a full-services approach that starts with the design and planning and gives you the key to a stunning, functional, in-brand commercial space.
Our in-house team of experienced Estimators, Contract Administrators, Construction Supervisors, Project Managers, Designers, and tradespeople are focused on delivering high-quality workmanship, innovative solutions, and personalised service, making our team the most trusted fit-out company in the Wollongong region.
Our fit-out services and solutions include:
Commercial Fit-Out Design, Floorplans & 3D Rendering
Designing a new commercial space can be a daunting task. There are many factors to consider, and it can be challenging to visualise the finished product.
That’s where Guardian Built comes in. We specialise in 3D rendering, which allows you to see your space laid out in detail before a single brick is laid. This means you can ensure the layout is perfect, the flow is smooth, and the overall look and feel of the space is exactly what you want. Plus, it’s fun to walk through your new area and understand how it will all come together. So if you’re looking for a bit of help in the planning process, give us a call. We’d be happy to show you what we can do

Project Management for Commercial Fit Outs
Project Management is an integral part of shop-fitting.
Guardian Built has a team of highly skilled and experienced professionals who can offer you their expertise in project management, to assist you from the start of your project, right through to completion. We have a proven track record in delivering successful projects on time and on budget, and our team will work closely with you to ensure that your project is delivered to the highest possible standard.
We understand that every project is unique and will tailor our approach to suit your specific needs. So if you’re looking for a partner to help you deliver a successful project, please get in touch with Guardian Built today.
Base Building and De-Fit Works
What happens when a business outgrows its current space and needs to move to a new location? In addition to the usual challenges of relocating, businesses must also contend with the task of base building and de-fitting their old office. Base building refers to preparing a new space for occupancy, which can involve anything from adding partitions to installing new floors and ceilings.
De-fitting, on the other hand, is the process of dismantling an existing office space and returning it to its original condition. While base building and de-fitting can be time-consuming and disruptive, they are essential for businesses that are looking to make a fresh start in a new location.
Guardian Built can execute base building works for you, including tenancy upgrades and preparation, slab scanning, concrete cutting and waterproofing.
Not just that! We are, in fact, “clean as a whistle.” Here’s how to Proper Handle Fit-Out Waste

Interior Construction Projects
Whether you want to renovate or remodel your fit-outs or start a new project from scratch, Guardian Built has over 15 years of successful experience in this essential phase of shop-fitting: interior construction.
Interior construction refers to the process of constructing or renovating the interior spaces of a commercial building. This can include anything from office buildings and retail spaces to restaurants and hotels. The scope of a commercial interior construction project will vary depending on the client’s specific needs. However, common elements of such projects may include installing new drywall, painting, electrical work, HVAC systems, and plumbing.
Guardian Built fit-outs solutions include intelligent interior construction with interior design and branding always in mind.
Custom Joinery
Custom joinery is the art of creating custom-made wooden fittings and fixtures for homes and businesses. Our joiners are skilled artisans who use various tools and techniques to create beautiful, functional pieces of joinery. From cabinets and shelving to staircase railings and furniture, custom joinery can add a touch of luxury and style to any space.
We typically work with a variety of woods, including oak, maple, cherry, and walnut, as well as more modern materials such as metal or glass – all to create unique designs that resonate with your business’s brand communication and clientele’s taste.
Whether you’re looking for a one-of-a-kind piece of furniture or a customised fitting for your home, Guardian Built custom joinery will provide your store, office, or residential property, with the perfect custom solution.
Final Comments
Doing business is challenging enough. Commercial interiors are essential in how your business is perceived by your employees and clientele. To run a successful business, whether a small shop, a large store, or an office, shop-fitting is one thing you cannot overlook.
People’s expectations have changed and have become harder to meet.
You are undoubtedly already aware that branding and displaying are the two most important factors in selling physical products. And we bet you also know how an environment can influence workers’ mindset, productivity, and loyalty. That is because people expect excellence from businesses.
Today, shop-fitting has become increasingly innovative and attractive, becoming an essential part of any retail business. By investing in quality shop fittings, you can ensure that your business is perceived in the best possible way, making it more likely that customers will make a purchase – and employees stay productive and satisfied.
Remember: your clients, as well as your employees, are expecting a positive experience when stepping into your commercial space. A positive experience founded on visual appeal, ergonomic value, smart features and clever functionality, accessibility and an overall organisation that makes immediate sense.
If you are looking for an expert opinion on your commercial fit-out project, do not hesitate to contact us today. We are always happy to talk about fit-outs.

