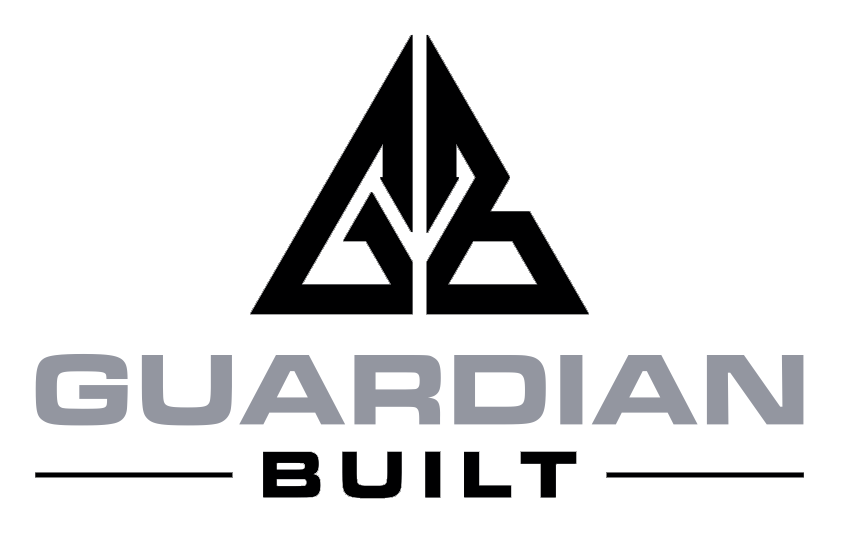Table of Contents
Small But Functional: Making The Best Out Of Limited Spaces
Picture this scenario: You have just finally finished designing your floorspace! After going through heaps of layout ideas on where to place which furniture, you have finally put everything in their place. Just as you are about to turn on your electronic equipment to get your business on the go, you realize that there is no nearby electrical outlet for you to plug it in! So, you link up a bunch of extension cables, hoping that each apparatus is plugged in and ready to use. This creates an unwanted tangle of cord and wires which can trip off potential guests and cause fire and electrical hazards in the area.
How about this one? Your business is a huge hit and customers have been flocking your spot day in and day out. However, you’ve had to close-up shop for a few weeks to make room for repairs since a busted pipe flooded your store. Not only is this inconvenient to clean up, but it can also cause serious damage to furniture, products and decorations in your store. All of which would cost you money that you are not able to make since you’ve had to cease business operations to schedule the maintenance.


The scenarios above are just some of the nightmares that you would have to endure should you be so careless as to overlook the internal well-being of your space. The internal design of your space needs just as much attention to detail as your interior design. If the appearance and branding of your store caters to the demand of the consumers, the inner workings of it (i.e. the floor plan, the electrical grid, access to water and waste disposal pipes) addresses how you will funnel resources to supply their needs.
Just as a traveler checks out tourist spots and maps out routes and detours before embarking on an adventure, a shop owner must also navigate the labyrinthine processes that the store must operate through. Having a blueprint of the internal plans of your space will save you much time, energy and cost in planning out various aspects of a fit out. These maps can give invaluable insights as to where to place electronic equipment, which areas are prone to leaks and which parts of the wall can and cannot be drilled.
Whether you are refurbishing or building a new space, it is important to know what you are working with. Familiarizing yourself with the dirty and gritty aspects of your store is just as important as deciding on a personal branding style.

First, you need to understand which resources are readily available at your disposal:
-
Do you have airshafts?
-
Do you need to install cooling or heating systems?
-
Where do your waste go when you dispose it?
-
Does your space follow the legal building code in your area?
These are just some of the questions you need to ask yourself before fully committing into transforming your space into a viable business. Do not make the mistake of taking these aspects for granted as these would incur serious cost if left unattended just as mild diseases evolve into more lethal ones if left untreated.
And just as a doctor orders an X-ray, an MRI or a CT scan to map out your body’s internal workings before coming up with a treatment plan for your afflictions, professionals (and shopfitting experts like our team here in Quickfit!) would need a tool to plot the various systems and mechanisms pre-installed in your space.
That tool is what we call Slab Scanning!
Slab Scanning is basically the equivalent of an X-ray for a building. Typically, you use a device called Ground Penetrating Radar (GPR) to look inside the walls of the concrete without having to break it down. From there, experts will plot and map out whatever it is they see inside your walls. The process is non-destructive and accurate that it will save you loads of money on possible repairs and reconstruction if ever your pipe did burst or if you drill through electrical connections.
Slab scanning helps your set-up your perimeter by proving you with essential information such as your access to supply lines. The scan readily presents you with a map of where pipes are installed within your walls or under your floor and if these pipes are rusty or sturdy. It would also show you the web of electrical connections hidden beneath your floorboards. With this information, you can better plan where to install electrical sockets or where to position your gadgets and gizmos.
The process can also show you how sustainable your foundations are. It can identify if your rebar (reinforcement bar – that tall metal foundation they install before pouring concrete over any construction project. It serves like the legs of the table, readily supporting your space from the ground up) can withstand earthquakes or heavy loads.
Thus, slab scanning is an effective tool in helping you map out the internal maze of your space. It provides continuous and safe access to resources and supply lines. It serves as a cost-effective maintenance. Also, it sets you up with a detailed floor plan so that you can place important equipment in key strategic positions within your space. It also ensure that industrial hazards are being dealt with properly and that you won’t have problems with the legalities of your space by adhering to proper building codes.
Should find yourself in need of slab scanning services, the team here in Quickfit are well-trained and well-equipped to provide you with the internal map that you need.

